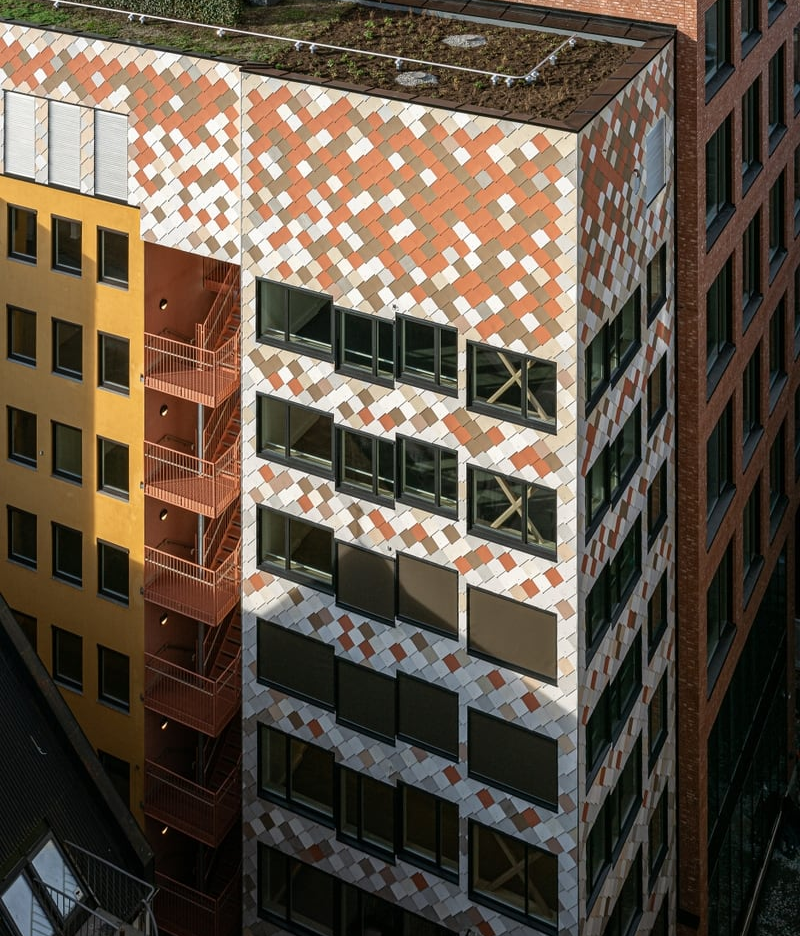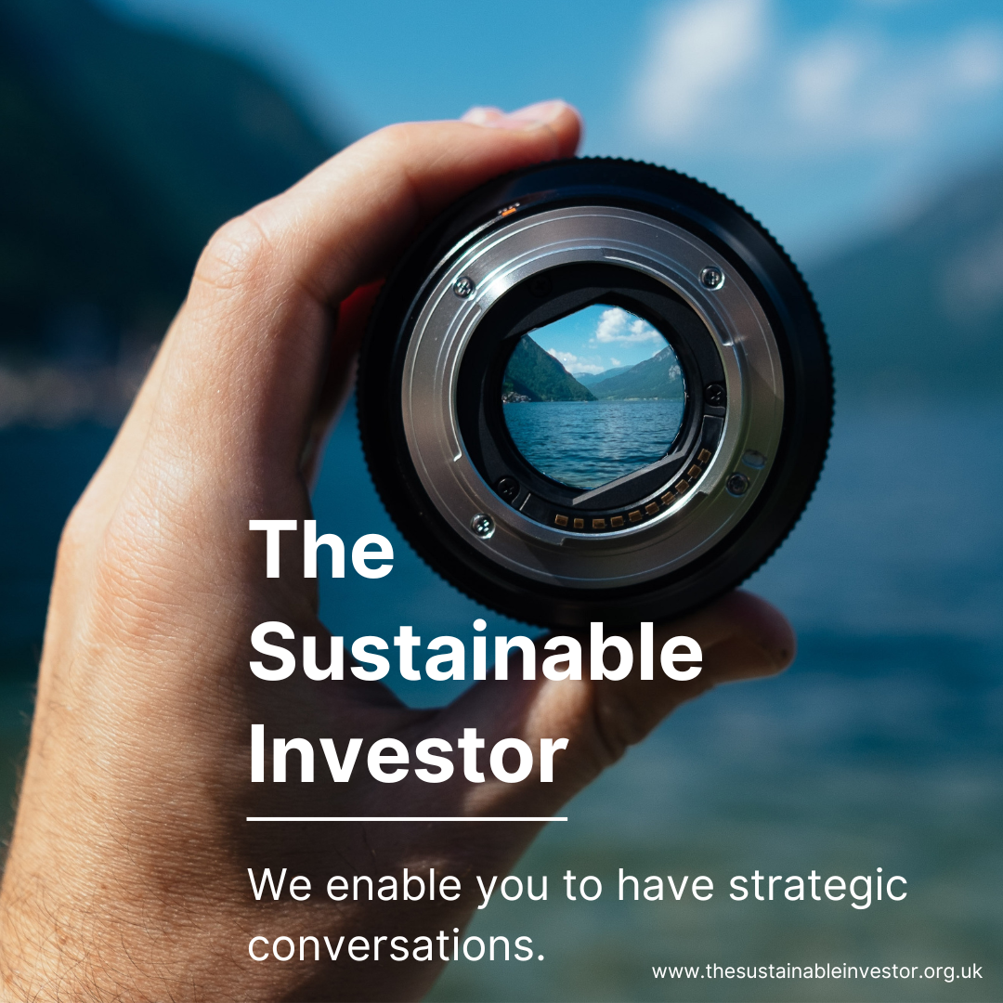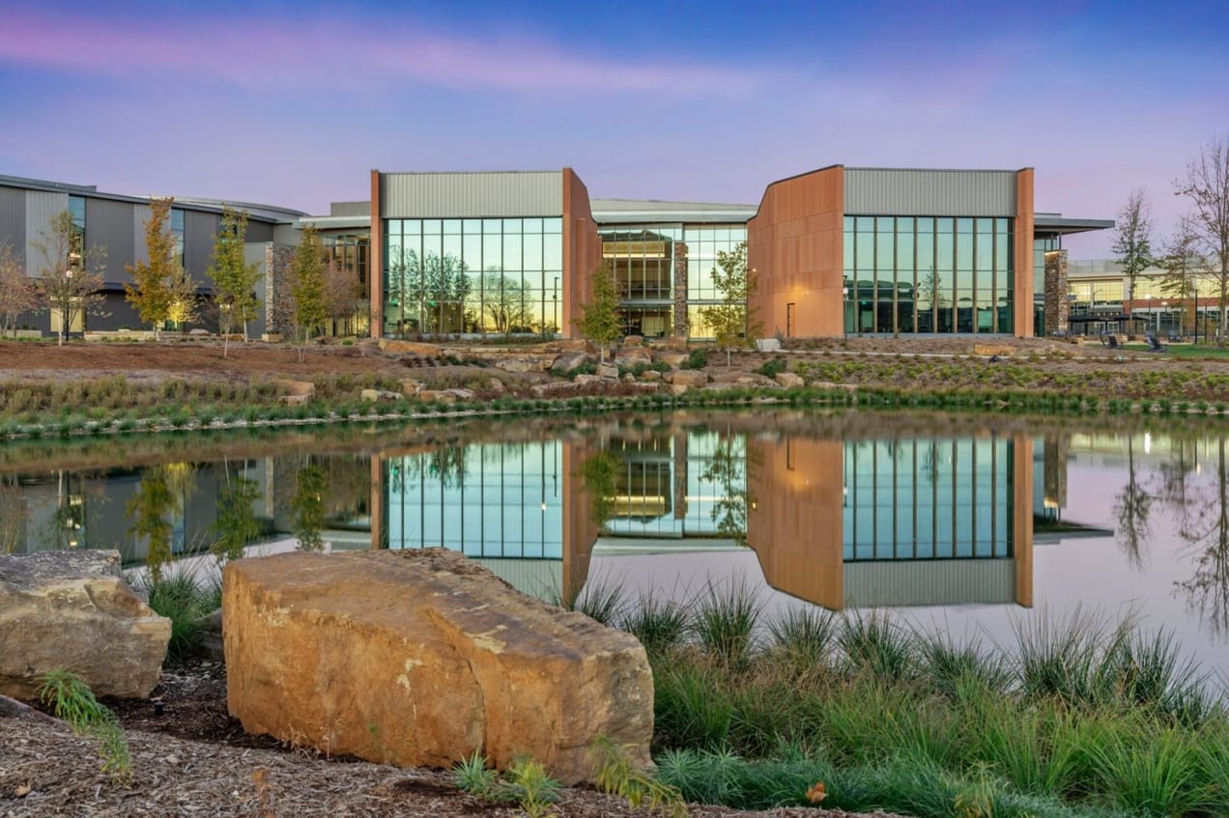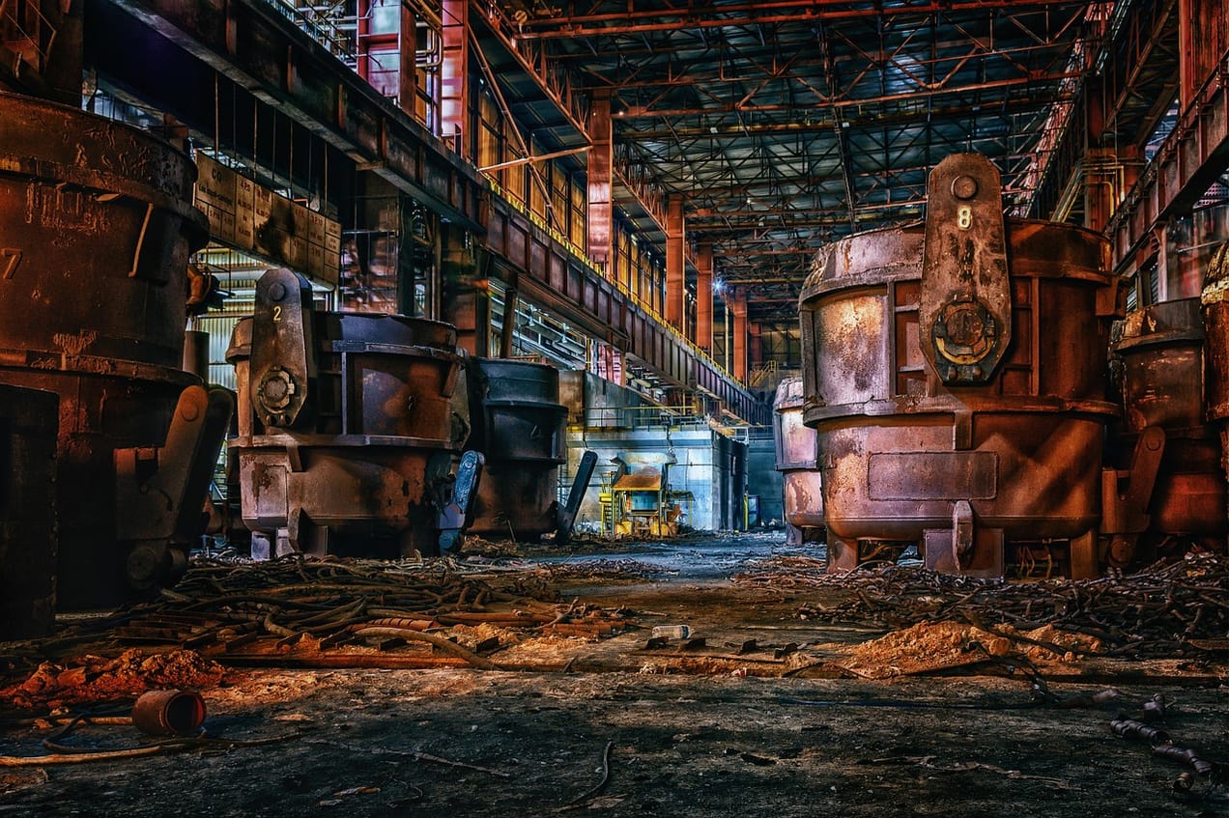
Reuse and repurpose in the built environment
A 1950s office building in Oslo, Norway was renovated and expanded incorporating nearly 80 percent recycled components, reducing embodied carbon emissions by 70 percent compared with new construction levels.
Summary: A 1950s office building in Oslo, Norway was renovated and expanded incorporating nearly 80% recycled components, reducing embodied carbon emissions by 70% compared with new construction levels.
Why this is important: Some of the biggest debates about our future buildings relate to the materials they will use, and the new build vs refurb/repurpose debate. Traditional wisdom used to be that demolishing provided the best financial case, but this is changing. Not only are the economics of refurbishment improving, but re-use taps into a growing tenant demand for greener, more environmentally sound buildings. To accelerate this process, we need more successful case studies.
The big theme: The built environment is an important sustainability theme, both as an integral part of societal existence but also as a major decarbonisation (40% of energy-related GHG emissions) and resource consumption problem (40% of global raw materials). There are many avenues to decarbonise across all phases of a buildings life: design, construction (and deconstruction or demolition), operations and interaction with other structures and the environment. Reduce, reuse and recycle and circular design principles can be applied to the built environment to reduce its overall environmental footprint and sustainability.

The details
Summary of a story from METROPOLIS
An Oslo-based architecture studio founded in 1997, Mad Arkitekter, designed an office building incorporating nearly 80% recycled components in a refurbished 1958 office building and an eight-storey, 9,200 sq ft addition. The components included structural steel, tile, bricks, wood, cladding panels, windows and concrete floor plates from 25 demolition sites around Norway that the company's design team sourced and cut to size. The resulting 43,000 sq ft building, which is located at Kristian Augusts Gate 13 in Oslo, was completed in 2021, reducing its embodied carbon emissions by 70% compared with new construction levels.
As well as recycled components and materials there were some new ones that were repurposed too. New windows from a residential development that had mistakenly ordered the wrong product were reused, with the design adapted to accommodate them. This is evident from the staggered layout visible in the main image above.
Why is it important?
The emissions created from extracting materials, transporting them, transforming them into useful construction items, and the act of designing and constructing the building are referred to as embodied carbon. In the built environment, embodied carbon contributes between eight and ten percent of global GHG emissions. Compare this with, for example, the global aviation industry which contributes roughly two to three percent. So it's an important area to think about. Something that is often forgotten is that there are emissions from the act of 'deconstruction' or demolition, that have both global warming potential and carry health risks (fine dust and particulate matter). When buildings are no longer fit for their originally intended purpose, do they actually need to be demolished? Demolition creates a number of problems from health (all that dust), to collateral damage (all that stress), more embodied emissions from removing the debris and even worse, if a new structure is erected, you are creating even more embodied emissions. For example, Citigroup chose not to demolish its 42-storey skyscraper in Canary Wharf and instead opted for a retrofit, thereby saving potentially 100,000 tonnes of embodied carbon.

Another consideration is modular construction or holistic construction such as that advocated by the Passivhaus movement. Does that enable easier repurposing as requirements change? The Kristian Augusts Gate 13 project is an example of taking things to the next level with extensive reuse of existing materials saving on emissions created by processing raw materials and reduced transportation. Three of the floors in the addition were built using slabs that were recovered from the Regjeringskvartalet government offices that were damaged in the 22/7 terrorist attack of 2011, only 500 metres away.
There are a number of other examples around the globe. The thirty year old Asanuma Corporation's Nagoya Branch Office building in Japan was given a new facade with mostly recycled natural materials and dubbed the 'Good Cycle Building 001' by the architects responsible for its design, Nori Architects. Approximately 50% of materials in the C. K. Choi Building, University of British Columbia, Canada, are recycled or re-used, including brick cladding from early 20th century street cobblestones, about 65% of the heavy timber structural frame was salvaged from the Armories Building across the street, and interior fixtures and fittings from steel railings to toilets to almost a quarter of the electrical conduit. Collage House in Mumbai, India has a facade featuring salvaged doors and windows. A decorative interior feature is a wall made to look like bamboo stalks which is actually made from old metal pipes!
One of the biggest hurdles for reusing materials is the lack of building codes and regulations. Another, which arguably follows, is the lack of an established and coordinated market for materials including identifying and gathering from demolition or construction sites. Circular design principles, as well as modularity may help. The European Commission, for example adopted a new Circular Economy Action Plan as part of the European Green Deal and more specifically, published a 2020 paper titled 'Circular Economy – Principles for Building Design' looking at durability of major building elements, adaptability with a view to extending life through replacement and refurbishment and reducing waste with a focus on reuse. In time the establishment of proper regulations could potentially drive a meaningful reduction in embodied carbon.
Something a little more bespoke?
Get in touch if there is a particular topic you would like us to write on. Just for you.
Contact us
Please read: important legal stuff.


